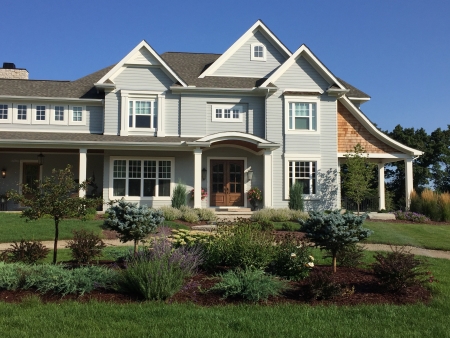Modern Tudor Estate
We took design cues from the formal nature of the architecture to inform the plantings and included formal flowing grasses, boxwood hedge, calamint and geraniums.
Large ledge stones tie this backyard together while delineating separate outdoor spaces. Plantings mimic the curve of the retaining wall and soften the stone and concrete.
The fire pit area is enclosed with large ledge stone and irregular flagstone paving. The ledge stone provides a seat wall for outdoor entertaining. Summer blooming hydrangeas surround the wall.











